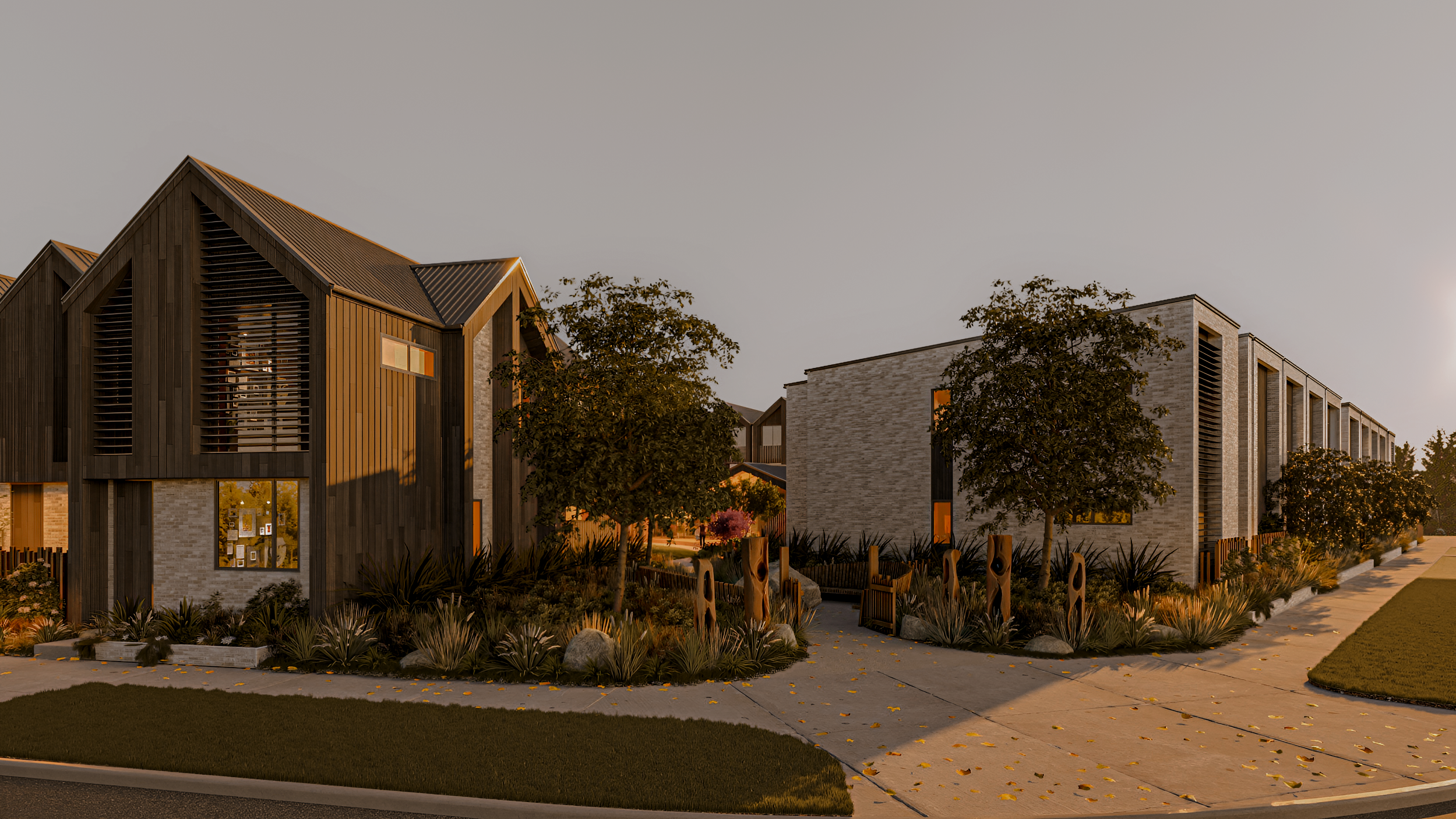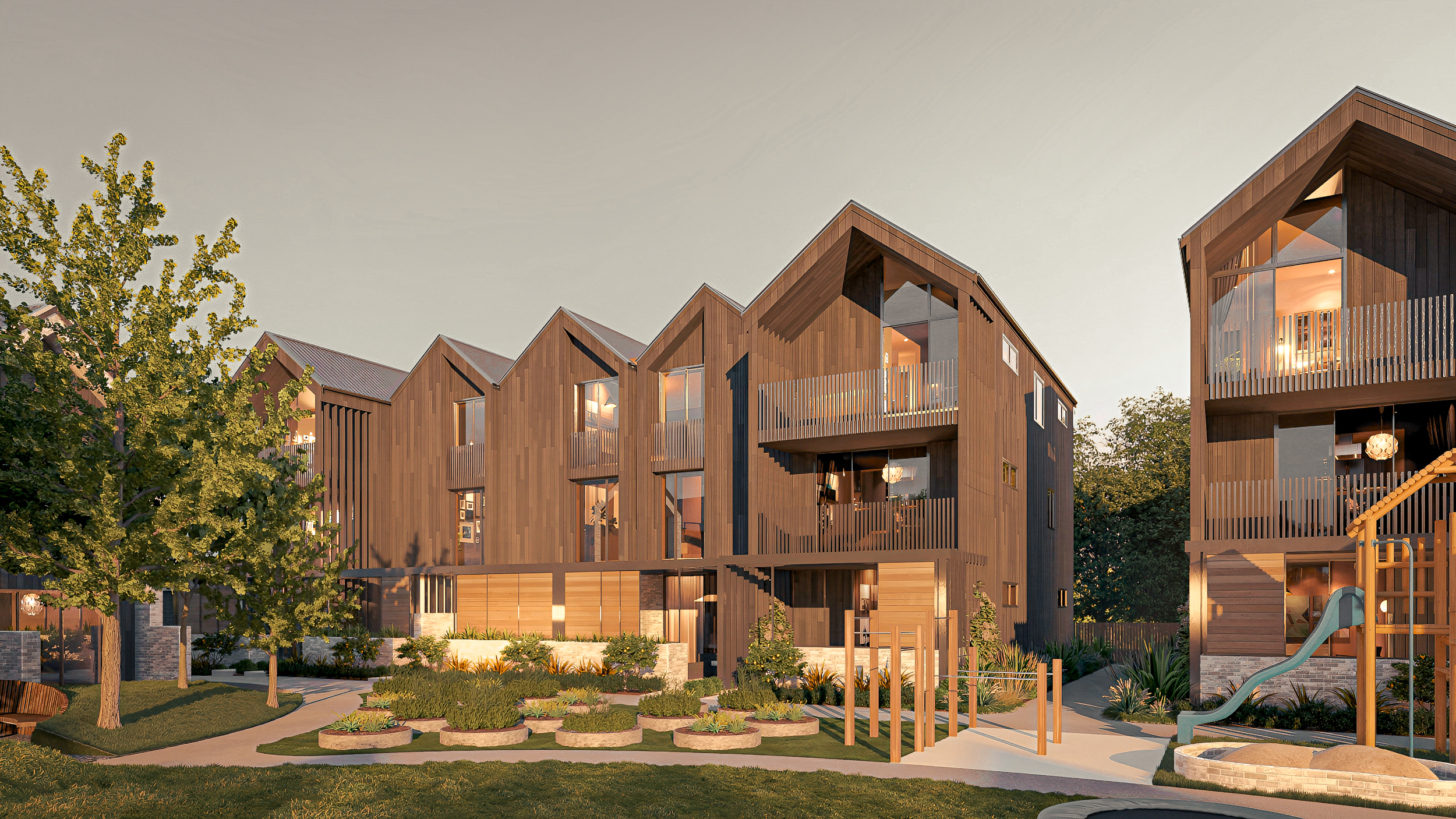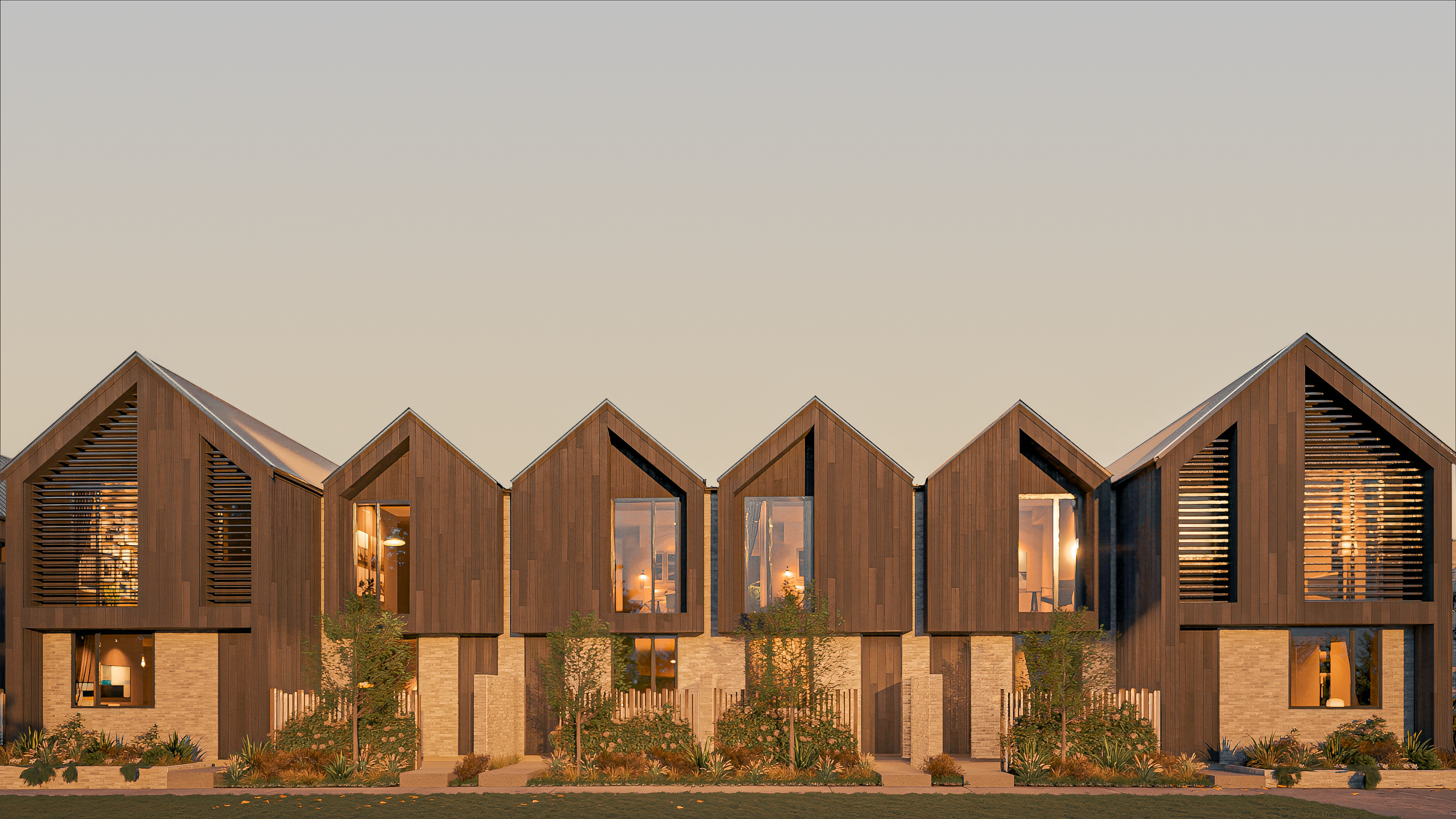
Healthy, low energy homes designed for wellbeing and connection
Launching first homes early 2026
WELCOME TO
THE NEIGHBOURHOOD
Peachgrove East is a 48-home co-housing community where thoughtful design, sustainability and authentic connection come together.
A thoughtfully designed, sustainable community where you can put down roots. Featuring on-site renewable energy, productive orchards and gardens, and shared wellness facilities – all in the heart of Hamilton, minutes from everything you need.
This is future living, today
Proudly designed by:
Our Community
Designed for connection.
Peachgrove East isn't just a roof over your head – it's a place to gather, grow and belong.
Shared lounges, gardens and pathways create natural opportunities to connect with neighbours, while your home remains your private sanctuary.
From the common house and edible gardens to the wellness space and children's play areas, every element is designed to foster community in simple, organic ways.
Our Homes
Built for comfort. Designed to last.
Peachgrove East homes blend architectural design, natural materials and world-class performance.
Materials are chosen for durability and low maintenance, while thoughtful layouts, strategic window placement and a neutral palette create a calm foundation you can personalise.
Built to Passive House principles, these homes are beautiful and energy-efficient – free from damp, remarkably quiet and consistently comfortable year-round with minimal energy costs.
Living Lightly, Together
-
With a local customer network, our community generates solar energy on-site and distributes that as needed to minimise demand on the local electricity grid and provide resilience when things get tough.
-
A dedicated orchard, central māra kai (food garden) and dedicated planting area for each home – plus composting zone – there’s plenty of space for you to connect with what nourishes you.
-
We’re one of the first urban projects in New Zealand implementing on-site greywater re-use – meaning we discharge >40% less wastewater, and put less strain on aging infrastructure.
-
Central Domestic Hot Water (DHW) systems minimises energy use required for hot water heating, and acts as a thermal battery to optimise our use of solar energy generation.
-
Each of our homes comes with >95% efficient heat recovery ventilation, meaning the air in your home is oxygen-rich, healthy and dry year round – without wasting energy.
-
Shared community assets including a common house (with a dedicated kitchen, shared laundry and dining room, plus outdoor space), wellness area, community green, children’s play area, workshop and coffee hut.
Peachgrove East is powered by renewable energy, nourished by homegrown food, and built with materials that last.
Our shared facilities

Peachgrove, Hamilton East, is a neighbourhood close to everything that matters
A home for every stage of life.
Peachgrove East offers thoughtfully designed homes for different stages of life. From low-maintenance studios to spacious family homes and multigenerational living spaces, there's a home for your next chapter.
1-2 Bedroom Apartments
Perfect for singles or couples who value simplicity, connection and low-maintenance living – with accessible options for those who need it.
-
Clever layouts and integrated storage make the most of every square metre, so you have room to live comfortably without compromise – plus all the same materials, engineering systems, sustainability features and shared spaces as the larger homes.
-
As well as benefiting from equal access to all shared spaces, all apartments also have their own private outdoor space facing into the community green.
-
All ground floor units are designed for accessibility, supporting wheelchair access and additional space for those with higher mobility needs.
2-3 Bedroom Homes
Comfortable and designed for modern family life – 2-storey homes with open-plan living, plenty of natural light and outdoor space to gather with family and friends.
-
Open-plan living on the ground floor with a separate toilet, bedrooms on the first floor, a shower/bath wetroom in the main bathroom and ensuite in the master bedroom.
-
The master bedroom in each unit has an ensuite and a dedicated window seat overlooking the community green – so you have a space to unwind and relax.
-
Japanese and Scandanavian-inspired interior design based on the Japandi design aesthetic provides a simple, earthy aesthetic you can leave your mark on – with options for kitchen colours and appliances, floor finishes, wall finishes, bespoke outdoor living and built-in cabinetry and dining.
3/4 Bedroom Homes
Spacious, adaptable 3-storey homes designed for flexibility and intergenerational living – with the option of a separate accessible ground floor units.
-
Thoughtfully designed with separate entrances or zones so everyone can enjoy independence while staying close.
-
Spacious kitchens, dining areas, gardens and outdoor spaces bring the whole household together for meals and celebrations.
-
Some units have the option of a top-floor master suite (with second lounge), or a fourth bedroom. Others provide space for aging parents or teenage kids to have their own space downstairs.
FAQs
-
Apartments will start from around $530,000, and townhouses from around $725,000.
For now, the best we can say is that our homes will be very competitively priced – and offer a lot more for the money than comparable Hamilton homes.
We’re still working through our construction contract, and we only want to give pricing information once we’re certain. For that reason, we’ll share details on the purchase price of our homes soon. Stay tuned for updates!
-
Passive House (initially Passivhaus) is a building standard originating in Germany. It is widely regarded as the top energy efficiency standard for buildings in the world, and considered the most reliable by professionals in the field because all performance claims are tested and validated in practice before you move into your new home.
The benefits are many, but notably:
Constant ventilation provides an oxygen-rich, pollutant-free environment.
Very little heating or cooling demand.
A much more comfortable and healthy indoor environment that is dry year round, warm in winter and cool in summer.
A very high level of acoustic treatment meaning your neighbours and road noise are almost eliminated.
Close to zero bills thank to the energy efficiency (plus our additional on-site measures).
-
Sustainability is at the heart of what we do, and we take our responsibility seriously.
Here are just some of the ways we are addressing this at Peachgrove East:
Partnering with values-aligned Sentinel Homes Waikato, a pioneer in low-waste construction.
Delivering Passive House certified homes.
Utilising the Toa Homes build system that uses much less timber than a traditional build (and a significant amount of re-used waste product).
Installing on-site solar electricity generation and battery storage, plus a customer network for energy sharing.
Installing on-site greywater recycling to minimise water use and wastewater impact.
Extensive native planting to support local biodiversity.
Centralised Domestic Hot Water (DHW) heat-pumps to efficiently produce hot water, and to double as a thermal battery store for solar electricity.
Providing space for residents to grow their own food.
Providing space for residents to get creative and connected to the local supply and food chain through the maker space and common house.
-
Research has consistently shown that social isolation is a significant contributor to poor mental health.
None of us are immune to the impacts of social disconnection, and thoughtfully designed spaces that provide ample opportunity for social connection without compromising our sense of privacy and ability to enjoy our alone time is key.
Peachgrove East responds to this by thoughtfully considering privacy while providing opportunities for connection, and through additional on-site measures like the well-being space – providing a sauna and ice-plunge pool for resident use.
-
Our first homes will be build by Q3 2026, with the full development expected to be complete by Q4 2027.
-
In a month or two we’ll be sharing much more information on the homes – floor plans, details of materials and more.
Once you’ve got more information, there will be three key opportunities to get involved:
For those ready to take the step towards purchasing, we can connect you directly to our legal and sales team to discuss and clarify any queries.
For those that want to understand more about the community and how it works, we can connect you with Linda – our community facilitator. A weapon in her own right, she’ll be working with us to help build the community and clarify queries related to community life and functioning.
For those that want to come along and experience an in-person event, we’ll be hosting an event on-site early in March 2026 to mark the beginning of site works and give people a chance to experience the site as it is, and as it will become.
Put down your roots
Complete the form and we'll email you our full information pack featuring floor plans, pricing, and your pathway to Peachgrove East home ownership.













